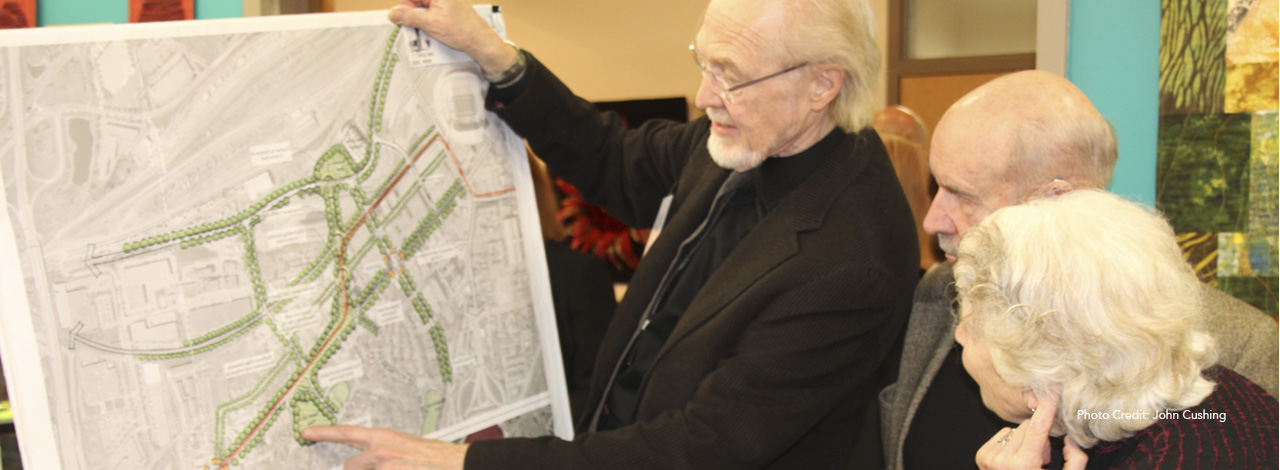ppa PLANNING & LAND USE committee
Current chair is Eric Amel.
The Committee examines proposals for land use for
commercial development and major structural changes to
residential homes.
Note: Planning & Land Use is PPA's longest standing
committee (and traditionally very active) going back to
the 1960's. It was formerly called "Zoning & Project
Review".
Prospect Park Planning Framework for 2040
Prospect Park Planning Framework for 2040 is a 10.5 MB PDF file
The Prospect Park Planning Framework for 2040 represents the community's vision for change and continuity into the futuree. Prospect Park Association (PPA) seeks to meet the opportunities and challenges of new housing and economic development through actions that support equity and diversity. The aim is to demonstrate inclusive community building and innovative development projects, public realm improvements, and infrastructure. The plan also contains an implementation section that shows how the plan can be achieved, including an MOU process, design guidelines, a new zoning overlay zone, call for financial tools, policies and resources, and capital improvements.
This planning framework is the culmination of coordinated work with Prospect Park 20/20, the University of Minnesota, the Towerside Innovation District, Minneapolis Park and Recreation Board, Mississippi Watershed Management Organization, St. Anthony Park Community Council, and the Towerside Business Alliance. The process included extensive community engagement including workshops, special events, walking tours, and three written community surveys. The process also included review of numersous previously developed planning documents related to Prospect Park (see Appendix B).
This Framework supports the city's long-term goals for 2040 through its comprehensive plan, community values, land use improvements, infrastructure investment proposals, and implementation directions. The following PPA committees reviewed the Planning Framework: Planning & Land Use, Livability, and Transportation & Safety. The plan was then approved by the Planning & Land Use Committee, and the PPA Board of Directors.
Approved Prospect Park Unified Project Design Standards, 2021-02-22 [1.62MB PDF]
From the Introduction: The Unified Project Design Standards have been crafted to provide planning and design guidance to all paries with a stake or role in the development and redevelopment of Prospect Prak, St. Anthony Park and the Twowerside Innovation District. These planning and design standards are based on community values and aspiratons and the Eco-District Imperatives of Equity, Resilience and Climate Protection.
Prospect Park Preamble to Proposed Unified Project Design Standards, 2020-12-27 draft
Sections include:
- Preserve Glendale Townhomes as Public Housing for Residents
- Preserve views of and from the Witch's Hat Water Tower
- Preserve the Nationally Designaated Residential Historic Neighborhood
- Preserve and Enhance Natural and Built Environment near Mississippi River
monthly meetings
Monthly meetings
are held typically in the first week of the month.
Upcoming meeting on September 10, 2019. Links to meeting
agenda, background
information, and parking
permit.



